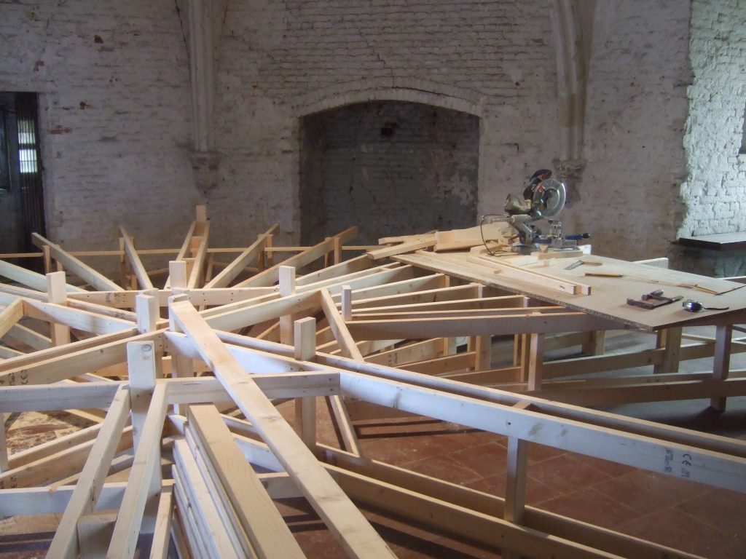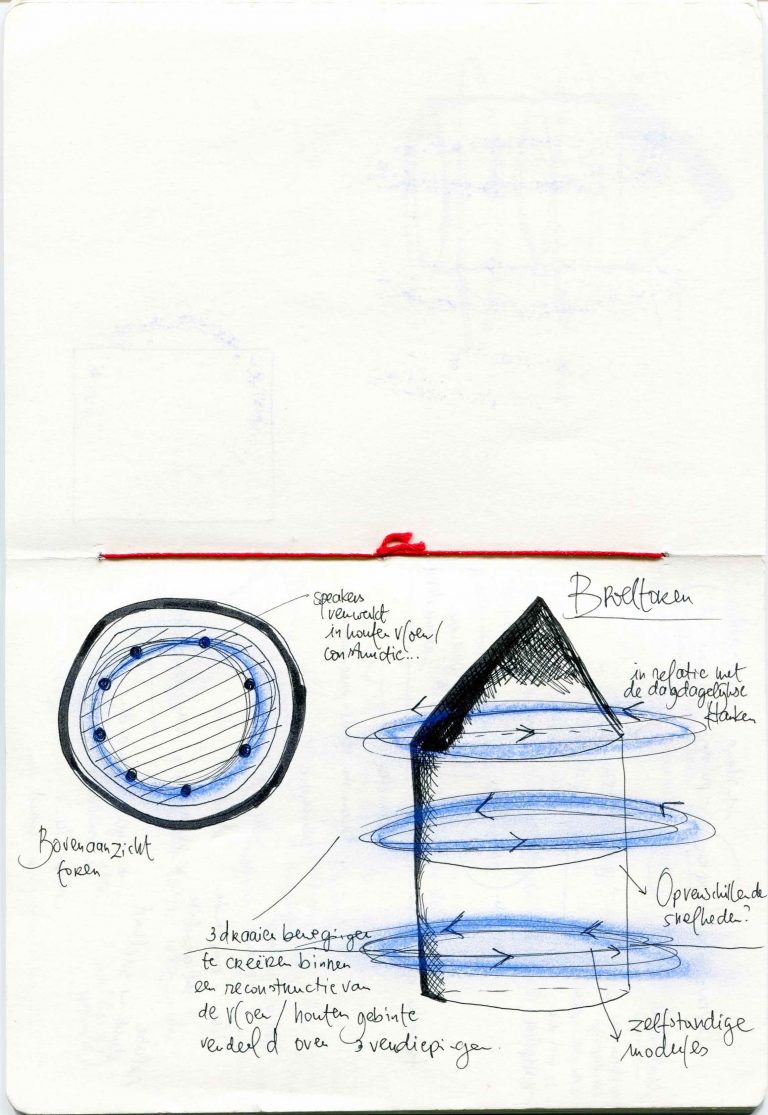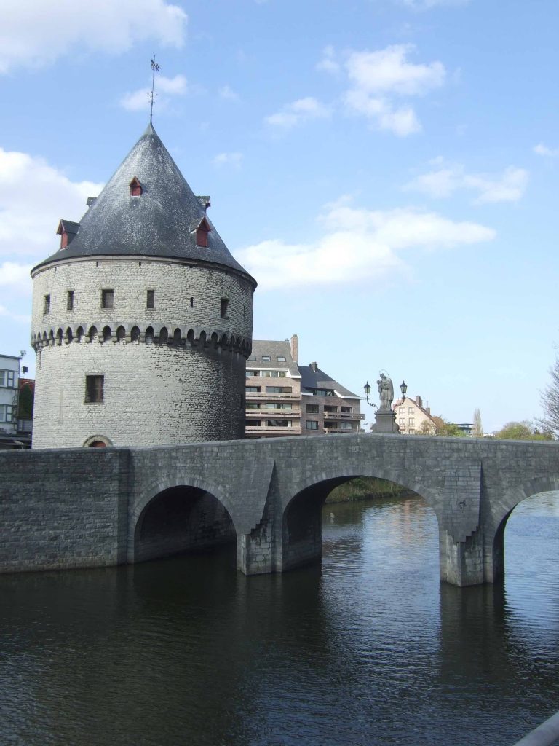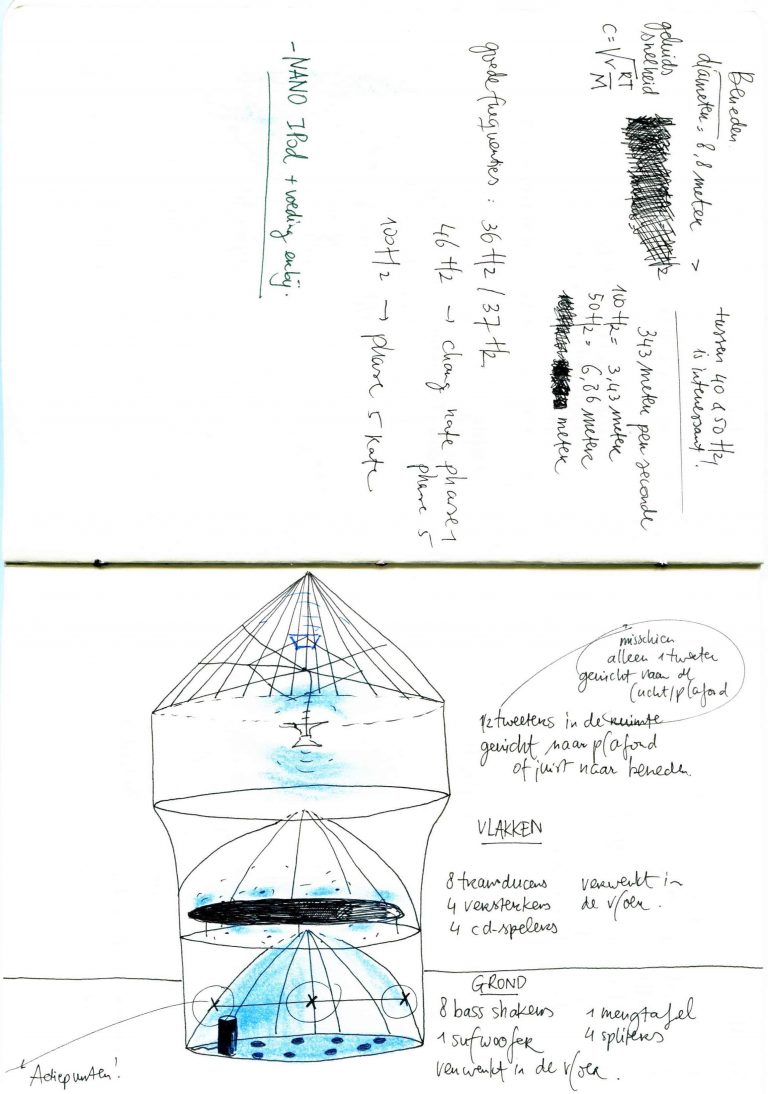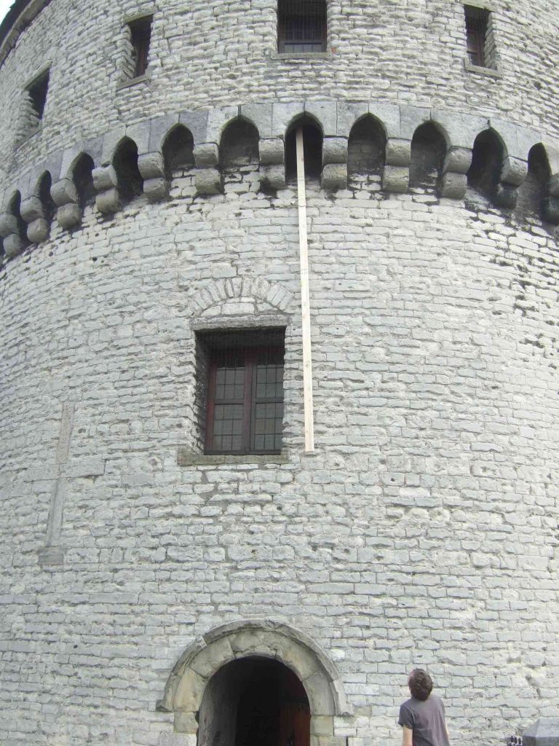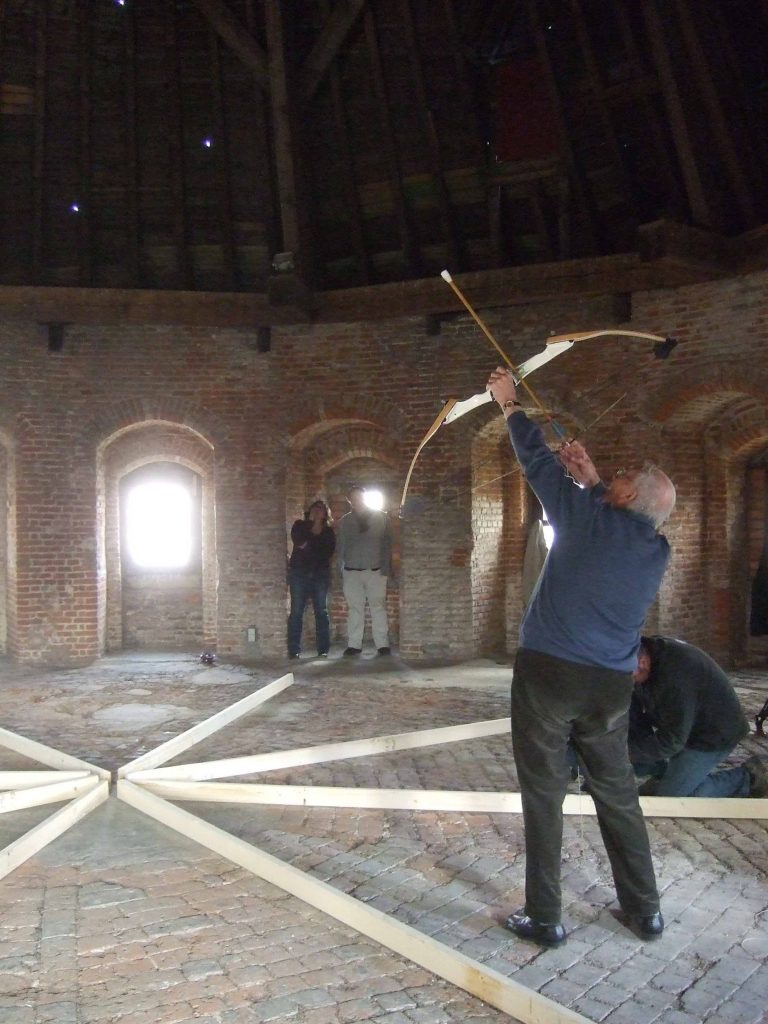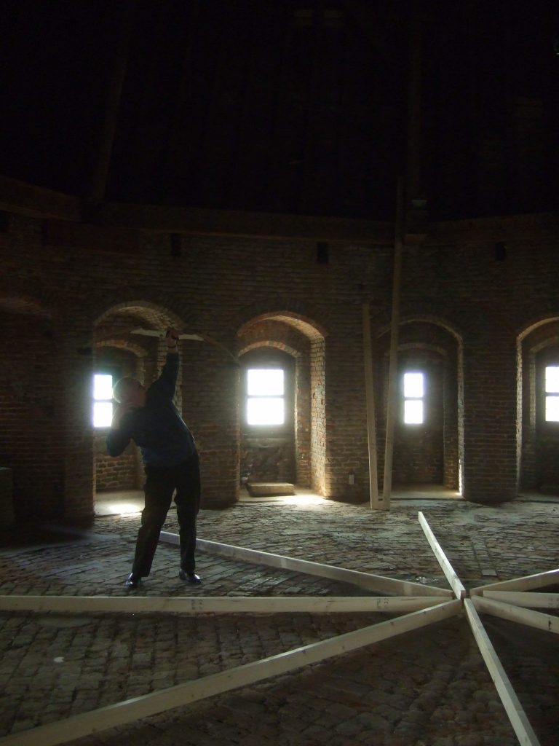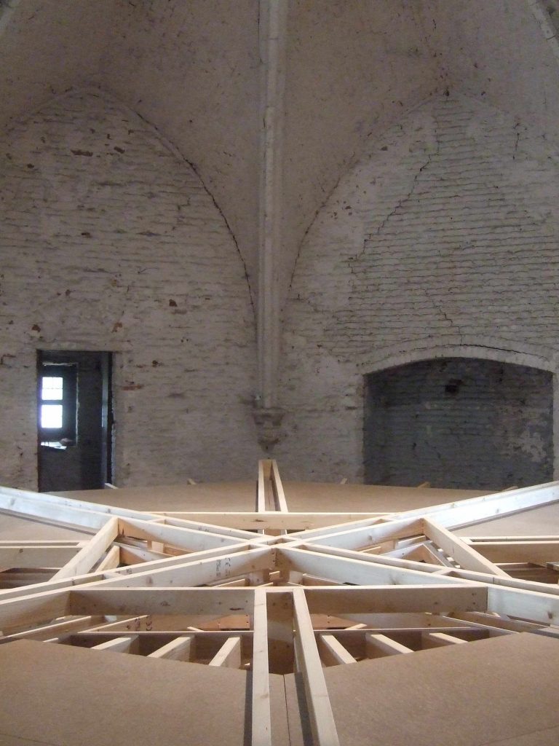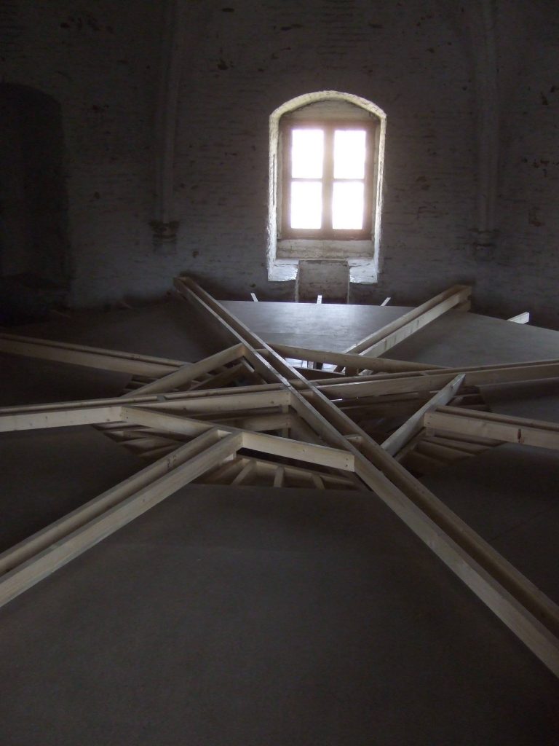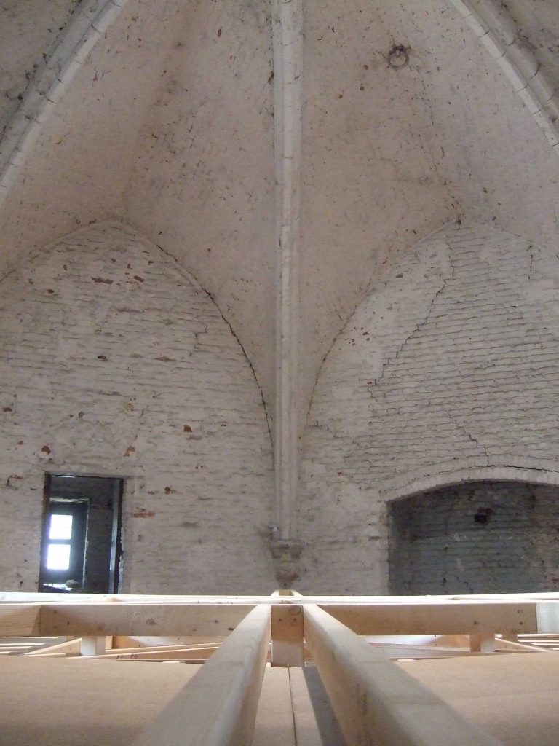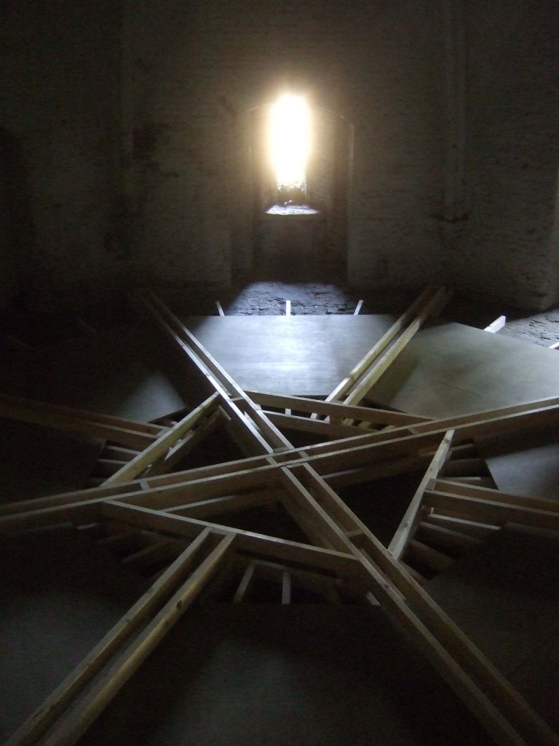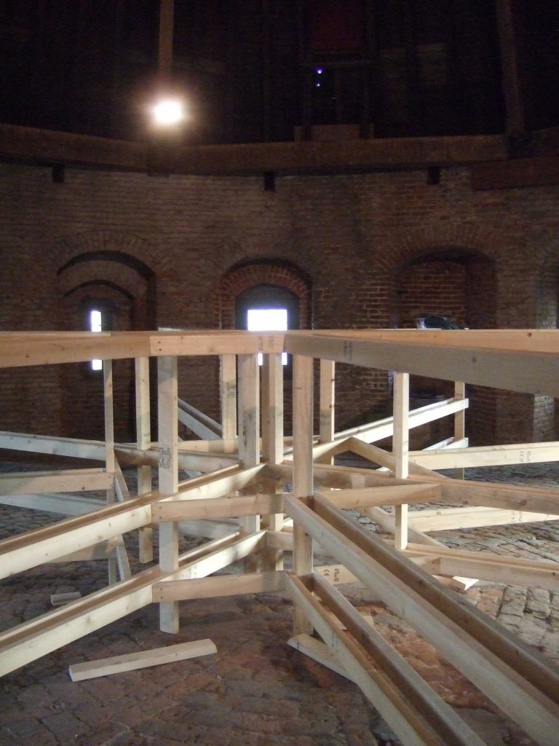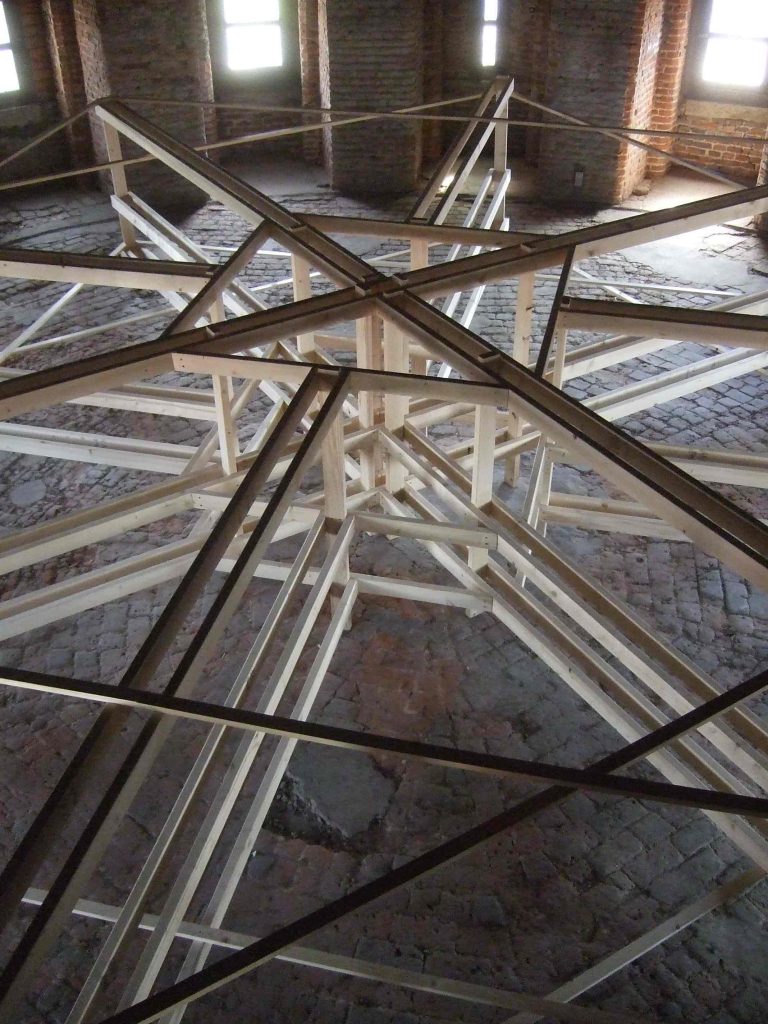Shifting grounds
An architectural intervention in collaboration with Hans Demeulenaere. Ground Floor: 1 subwoofer, 8 bass shakers, wooden panels and beams. First floor: eight transducers, wooden panels and beams. Second floor: one tweeter from loudspeaker and wooden beams. Location: Broeltoren Kortrijk, Belgium (May 2010).
With the support of the Flemish Community, Festival van Vlaanderen Kortrijk. Thanks to Joost Fonteyne, students of LUCA Campus Gent, and archer Wilfried Van Quekelberghe.
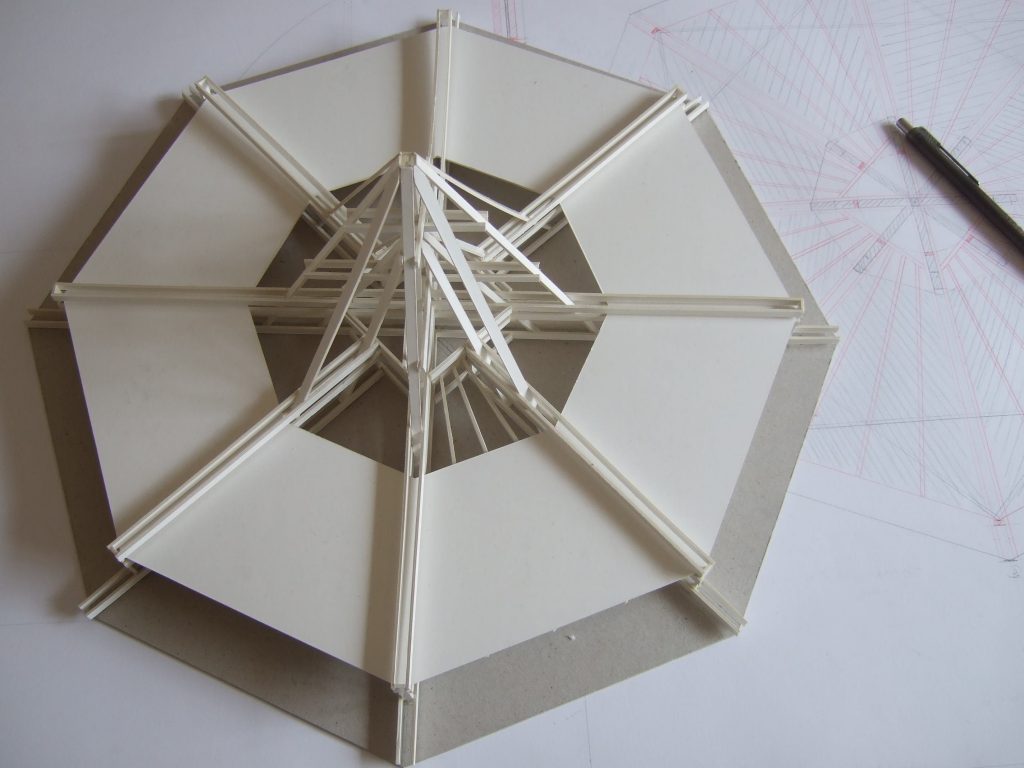
On three floors of the building, specific architectural and acoustic elements were reinterpreted, reconstructed and transposed to a spatial audio-visual installation. The wooden construction designed by Demeulenaere was based on the shape of the arched wooden ceiling. The sound of the installation was based on a recording by a gamelan orchestra. A specific sound image was created on each floor, starting from the recording and using the acoustics and shape of the space. For example, on the top floor a tweeter from a loudspeaker was placed in the centre of the space, projecting only the highest frequencies of the recording towards the ceiling. The conical shape of the roof was used to distribute the sound evenly in space.
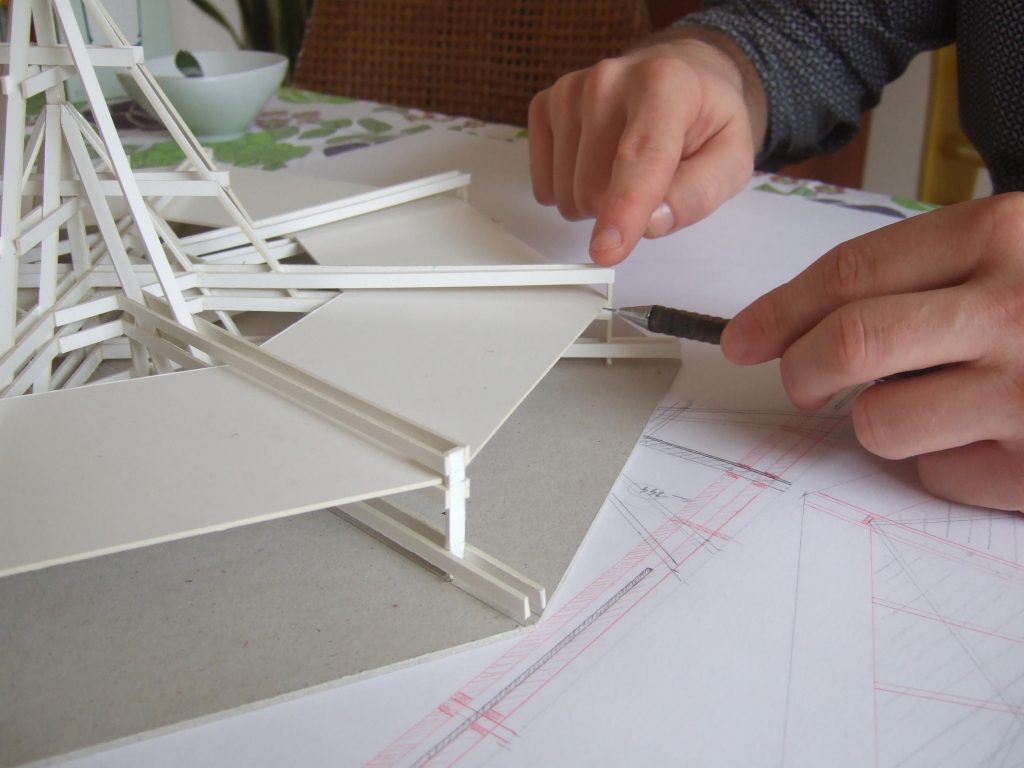
Maquette Hans Demeulenaere (2010)
To a certain degree, creating illusory spaces or sound spaces is a process based on scientific (acoustics, physics) understanding and establishing a system of organisation. The process of making a sound work in space, reads like a script, but each place and situation has its challenges and problems which are not always foreseeable or within the artist’s control. Unexpected occurrences, such as interferences, reflections and shadowing, make working in space all the more challenging and interesting. Acoustics are unpredictable, and the more I read and think about sound, the more mysterious it becomes.
